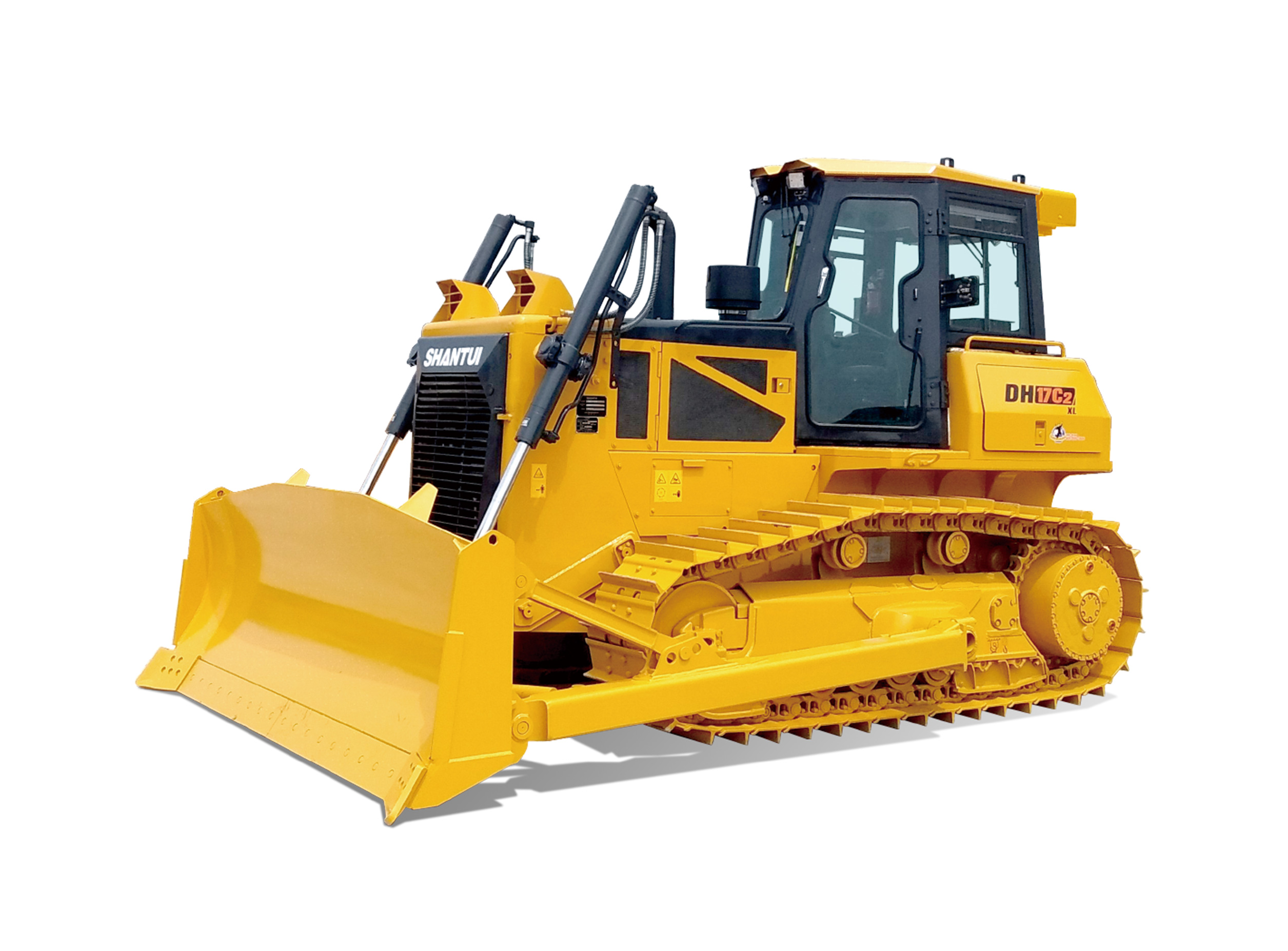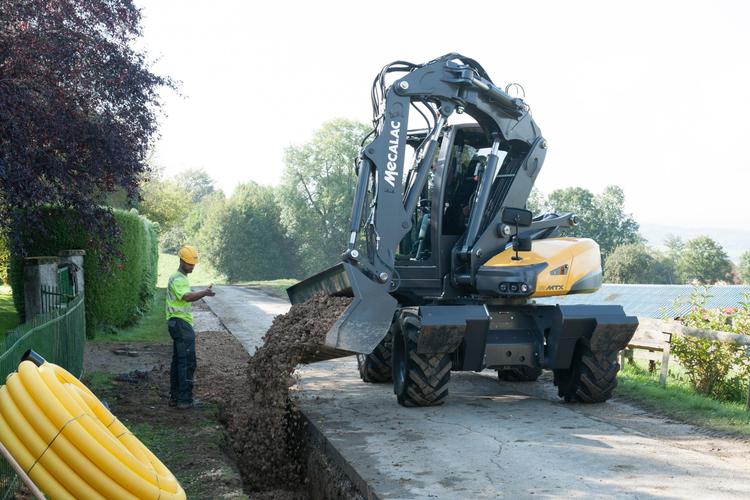When it comes to renovating or remodeling your home, one of the most important considerations is understanding which walls are load-bearing and which ones are not. Load-bearing walls are crucial to the structural integrity of your home, so removing or altering them without proper support or planning can be dangerous and costly. So how do you tell if a wall is load-bearing? In this article, we will explore the various methods homeowners, contractors, and DIYers can use to identify a load-bearing wall and ensure their home renovations are done safely and effectively.
Check the Building Plans
If you have access to the original building plans for your home, this is the easiest way to determine which walls are load-bearing. These plans will typically show the location and thickness of load-bearing walls, as well as any support beams or columns. If you don't have the original plans, you may be able to obtain them from your local building department or hire a structural engineer to create new plans. Keep in mind that older homes may not have accurate or complete plans available, so additional methods may be necessary.
Look for Beams and Columns
Load-bearing walls are often supported by beams or columns, so looking for these can be a clue that a wall is carrying weight. Beams are typically made of wood, steel, or concrete and run perpendicular to the wall. They may be exposed in the ceiling or basement, or they may be hidden behind drywall or plaster. Columns can be made of stone, brick, wood, metal, or concrete, and they provide vertical support for beams. You may see them in the middle of a room, along a wall, or in a basement. If you find a wall with a beam or column directly above it, there is a good chance the wall is load-bearing.
Check the Foundation
Another clue to identifying a load-bearing wall is to examine the foundation. Load-bearing walls typically run perpendicular to the joists or trusses and transfer the weight of the structure down to the foundation. If you have a basement or crawl space, you can look for walls that sit on top of the foundation walls. These walls are more likely to be load-bearing than walls that run parallel to the foundation. You can also look for thicker or reinforced foundation walls, as these may indicate the presence of a load-bearing wall above.
Consult a Professional
If you are still unsure whether a wall is load-bearing or not, it is always a good idea to consult a professional. A structural engineer or licensed contractor can inspect your home and provide an accurate assessment of which walls are load-bearing and which ones are not. They can also provide guidance and recommendations for altering or removing load-bearing walls safely and effectively. While it may cost some money upfront, it can save you from costly and dangerous mistakes down the line.
Conclusion
Identifying load-bearing walls is a crucial step in any home renovation or remodeling project. By checking building plans, looking for beams and columns, examining the foundation, and consulting a professional, homeowners can ensure their renovations are done safely and effectively. Taking the time to identify load-bearing walls can prevent costly repairs and help maintain the structural integrity of your home for years to come.
"











