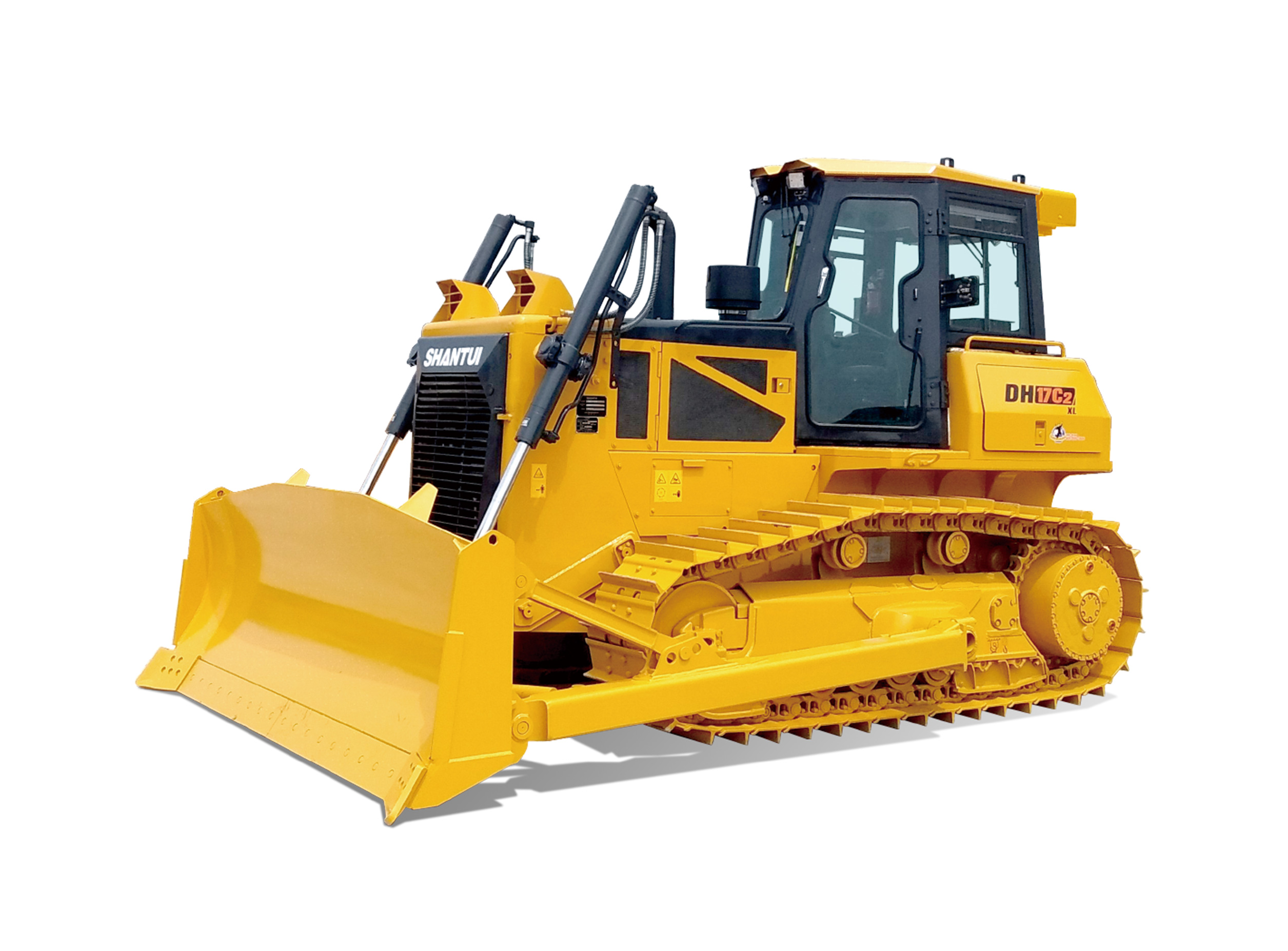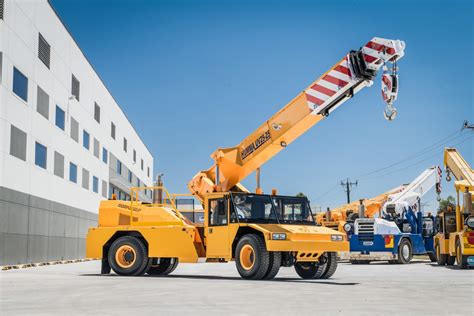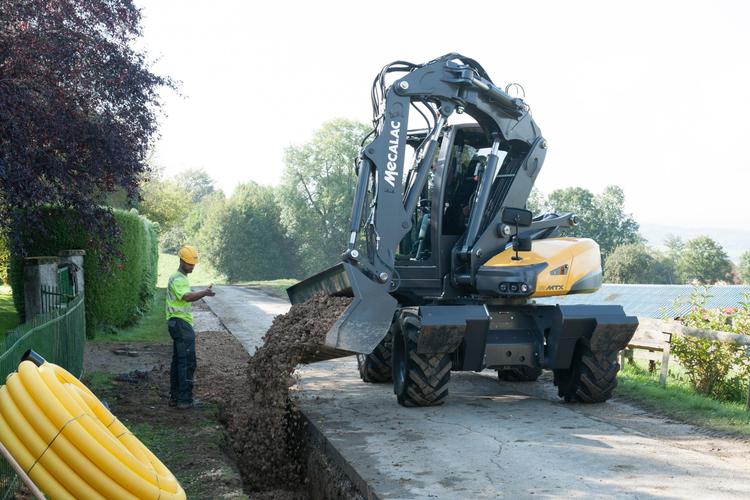which wall is load bearing
Release time:2023-06-28 22:14:01
Page View:
author:Yuxuan
When it comes to home renovation or remodeling, knowing which wall is load-bearing is crucial. A load-bearing wall supports the weight of the upper floors, roof, and anything else above it. Removing or altering such a wall without proper support could compromise the integrity and safety of the structure. In this article, we will explore the signs that indicate a wall is load-bearing and the steps to take to ensure safe renovation.
What is a load-bearing wall?
A load-bearing wall is a structural element of a building that carries the load of the floors, roof, and other structures on top of it. These walls are usually made of concrete, steel, or heavy timber, and they are designed to withstand the weight of the structure above it. Load-bearing walls are strategically placed throughout the building in a pattern that ensures proper load distribution. Failure to identify these walls could result in structural failure or property damage.How to identify a load-bearing wall
Identifying a load-bearing wall is not always straightforward, but there are some signs to look out for. The easiest way to identify a load-bearing wall is to check the blueprint or floor plan of the building. If this information is not available, the following could be a sign that a wall is load-bearing:• Wall location – The location of a wall relative to other walls, beams, or columns could suggest that it is load-bearing. Typically, load-bearing walls run perpendicular to floor joists, and they are positioned near the center of the house.• Wall thickness – Load-bearing walls tend to be thicker than non-load-bearing walls. They might also have more studs or joists, which provide added support.• Roof structure – The roof structure is usually supported by load-bearing walls. If a wall runs parallel to the roof ridge, it is likely non-load-bearing.• Basement – Load-bearing walls usually extend to the basement level and rest on the foundation. Non-load-bearing walls, on the other hand, rarely extend beyond the first floor.What if you want to remove a load-bearing wall?
Removing a load-bearing wall is not impossible, but it requires a lot of planning and expertise. The first step is to hire a professional engineer or architect to determine if the wall can be safely removed. They will assess the structure and determine if additional support, such as a beam or post, is needed. Once a plan is in place and all necessary permits have been obtained, the work can begin.It is important to note that removing a load-bearing wall without proper support could result in structural failure or property damage. Therefore, it is critical to ensure that the wall is properly supported during the renovation process. This may involve installing temporary support structures or shoring up the foundation before removing the wall.Conclusion
Identifying a load-bearing wall is essential for any major home renovation or remodeling project. If you are unsure whether a wall is load-bearing, it is best to consult a professional who can assess the structure and provide guidance. Attempting to remove or alter a load-bearing wall without proper support could result in severe consequences, including property damage or injury. By taking the necessary precautions, you can ensure a safe and successful renovation project.












