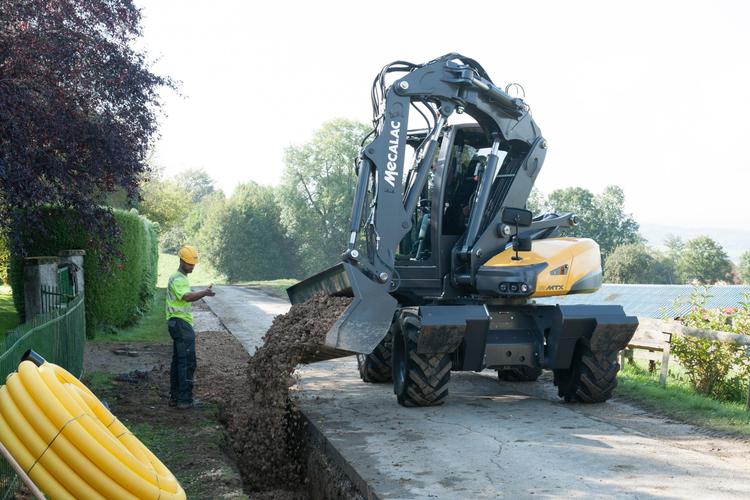how to know wall is load bearing
Release time:2023-06-26 07:04:52
Page View:
author:Yuxuan
When it comes to renovating or remodeling a house, one crucial aspect that cannot be overlooked is determining whether a wall is load-bearing or not. A load-bearing wall is one that carries the weight of a building from the roof down to the foundation. Removing, altering or compromising a load-bearing wall can result in serious damage to the house's structure. Therefore, it is crucial to know how to identify a load-bearing wall before making any changes. In this article, we'll explore various methods of how to know if a wall is load-bearing.
Check The Blueprint Or Building Plan
The first and most reliable method to know if a wall is load-bearing is to check the blueprint or the building plan. If you have access to the original blueprint, you can easily identify the load-bearing walls, as they are usually indicated with a heavier line than the non-load-bearing ones. The blueprints may also include notes from the architect or structural engineer specifying the walls that are critical for the building's stability. If you are unsure about the plan's symbols and figures, seek the help of a professional to interpret them accurately.Examine The Wall
If you don't have access to the blueprint, you can examine the walls yourself to determine if they are load-bearing. One way to do this is to start at the basement or crawl space and follow the wall all the way up to the attic. If the wall extends the entire height of the house, it is likely to be load-bearing. However, if you see that the wall terminates at a beam or joist in the basement, it is probably not load-bearing. Another indication of a load-bearing wall is its thickness. Most load-bearing walls are thicker than standard partition walls because they are designed to bear more weight.Speak To A Professional
If you are still unsure about whether a wall is load-bearing or not, it is best to consult a professional architect or a structural engineer. They have the expertise, experience, and tools to assess the wall's load-bearing capacity accurately. A structural engineer can undertake a detailed inspection of the house's structure, identify the critical load-bearing walls, and advise you on the necessary permits and building codes you need to comply with if you intend to make any changes.Observe The Wall's Location
Lastly, you can determine if a wall is load-bearing by observing its location in the house. Load-bearing walls are usually located at the center or along the perimeter of the house. Typically, the exterior walls are load-bearing because they support the roof and the floors. Interior walls that support the roof or span the length of the house are also frequently load-bearing. In contrast, walls that are parallel to the joists, perpendicular to the floor joists, or located between joists are often non-load-bearing.Conclusion
In conclusion, correctly identifying load-bearing walls is critical when planning to renovate or remodel a house. Before you start knocking down or modifying walls, make sure you know which walls are load-bearing and which aren't. By following any of the methods discussed in this article, you can reliably identify a load-bearing wall and seek professional help if needed. Remember, it's better to be safe than sorry when it comes to your house's structural integrity.












